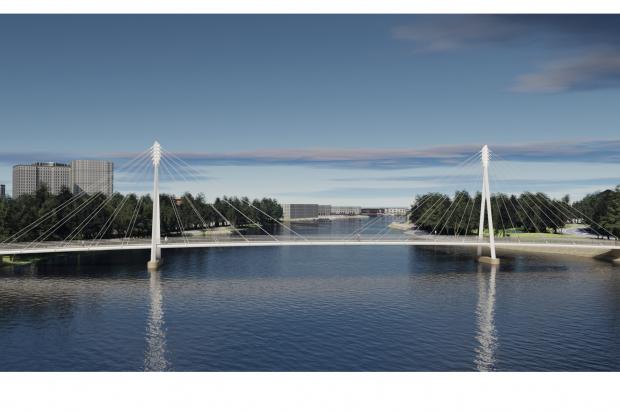Overview

Feasibility report and proposed options
The feasibility report, apendices and proposed options were published in April 2014 and can be viewed by clicking on the links below.
Stage 2 - Scheme Assessment Report
The feasibility report recommended that three options be considered further to identify a preferred bridge design. A Stage 2 Scheme Assessment Report has been completed which has identified a preferred bridge design.
Stakeholder engagement events
Two stakeholder engagement events were held on 28 January 2015 in the Shaftsbury Recreation Centre from 11am - 7pm and on the 29 January 2015 in the Indoor Tennis Centre and Ozone Complex from 11am - 7pm. The display banners and video can be viewed below.
The issues raised at the stakeholder engagement events and the Department's responses to these are available via the link below.
Planning Approval
The planning application for the project was submitted in May 2015. The Environmental Statement associated with the planning application is available to view by downloading the links below. Planning approval was granted in April 2016 (Planning Application Reference: LA04/2015/0405/F) and a subsequent Section 54 application to vary conditions was approved in December 2020 (Planning Application Reference: LA04/2020/1563/F). A toucan crossing was installed on Ormeau Embankment which has ensured that the commencement condition included in the approval notice has been satisfied. A Non-Material Change to the planning approval was granted in May 2023 (Planning Application Reference: LA04/2023/2835/NMC) for minor changes to the superstructure and approach ramp design to accommodate a 400mm raise in the design flood level for the project.
Estimated cost
A review of the estimated cost was undertaken in mid 2023, to take account of increases in costs that have occurred across the civil and building industries since the previous review in 2020. The revised cost reflects increases in the key construction costs, including the cost of steel for the superstructure, ground works and piling for the substructure and marine works. The revised estimated cost is in the range of £23 to £28M.
Business Cases
An Outline Business Case (OBC) was produced by the then Department for Regional Development in May 2015. This included a full economic assessment and was approved by the Department of Finance. However, due to work not starting on the construction of the bridge within two years, this approval has now expired.
The project was submitted for inclusion in the Belfast Region City Deal (BRCD) and formed part of the programme announced in October 2018 by the then Chancellor Philip Hammond MP in the Autumn Budget. The project was also included in the Heads of Terms document, which was signed by the Secretary of State Karen Bradley MP and BRCD partners in March 2019.
To support the bid for inclusion in the final BRCD, the original OBC was updated and submitted to the BRCD Executive Board in August 2020. Following some minor updates, the OBC was submitted to the Department of Finance in October 2020 and approval was granted in January 2021. In December 2021 the Deal Document for the BRCD was signed, confirming the allocation of £12.1m of funding to deliver the Lagan Pedestrian and Cycle Bridge project.
An OBC Addendum was produced by the Department for Infrastructure in October 2023. This included an updated economic assessment of the project to account for a new cost estimate and benefits analysis for the preferred option. The project is currently awaiting approval of the OBC Addendum and subsequent confirmation of the required funding allocation.
Next steps
Preparations for the procurement stage of the project are underway. A revised procurement strategy was produced in June 2023 and draft contract documents have been prepared. It is anticipated that the tender period will commence in 2024 with the publishing of Pre-Qualification Questionnaire (PQQ) documents.
